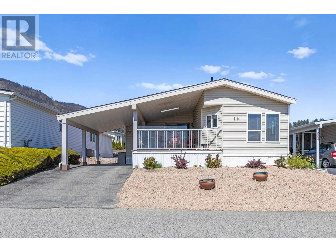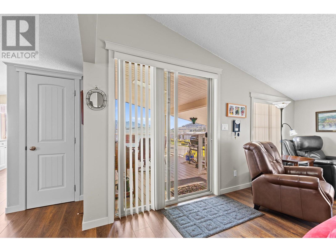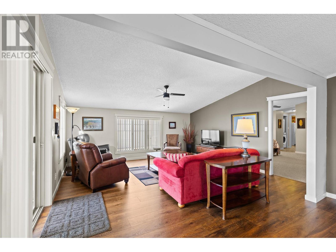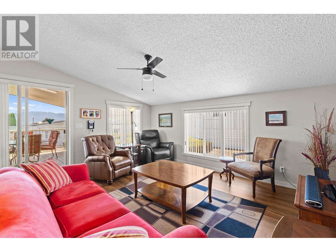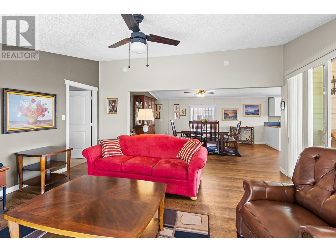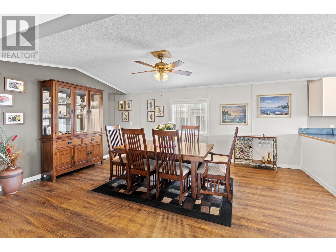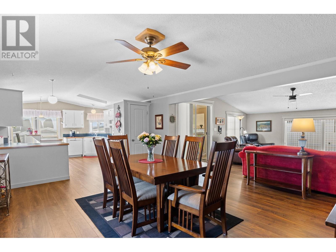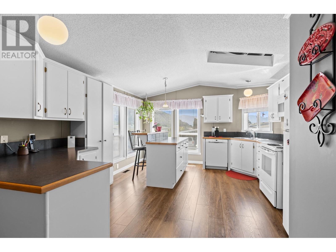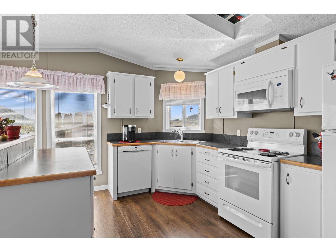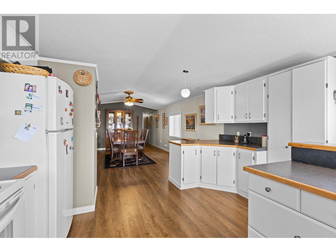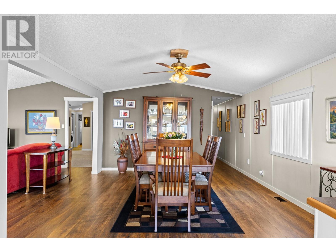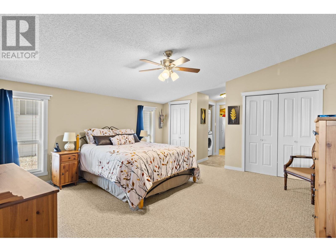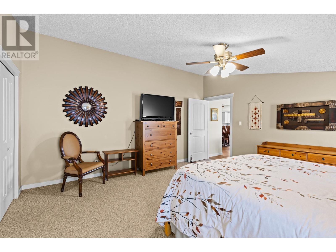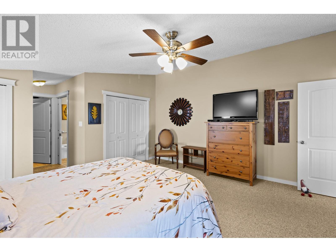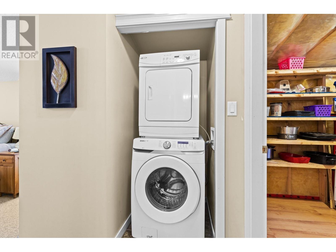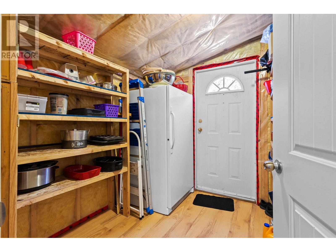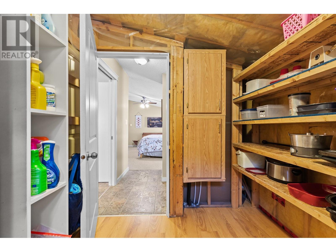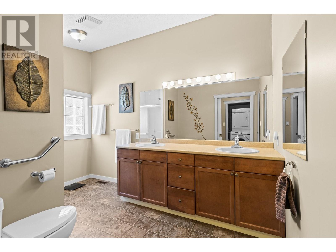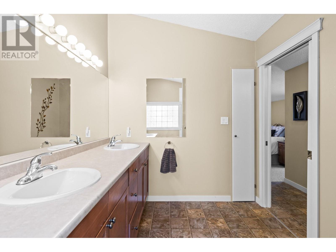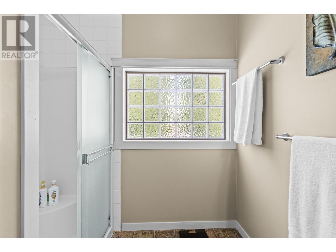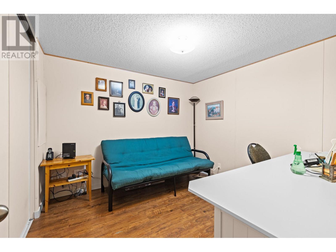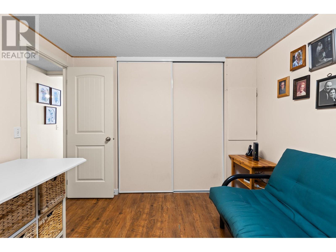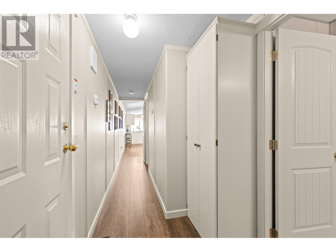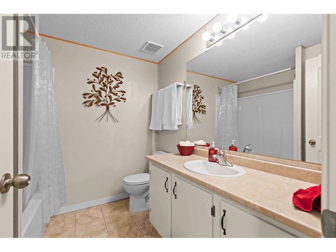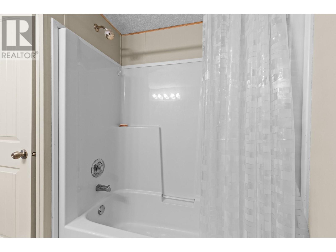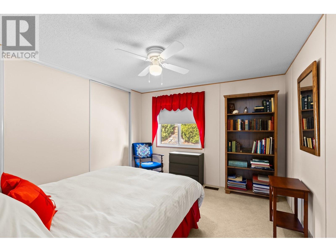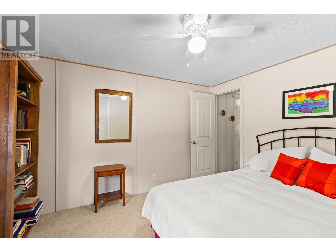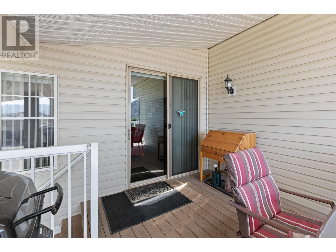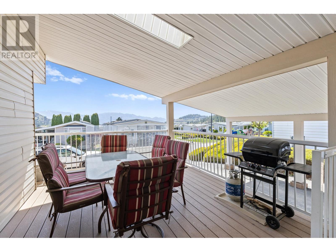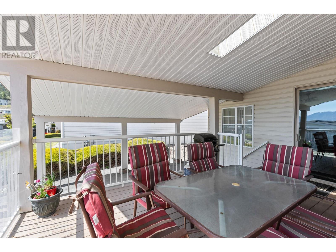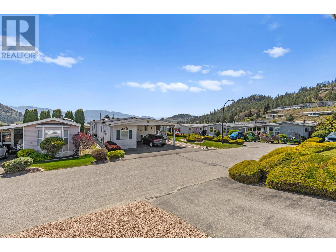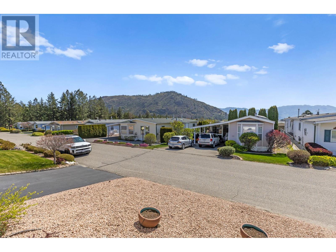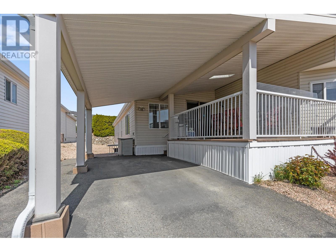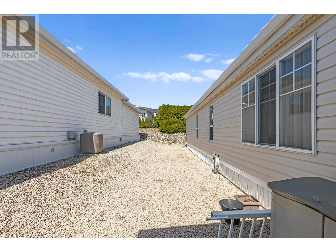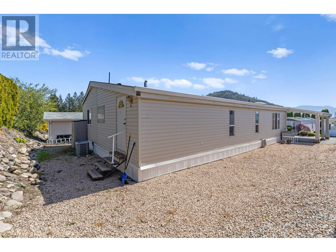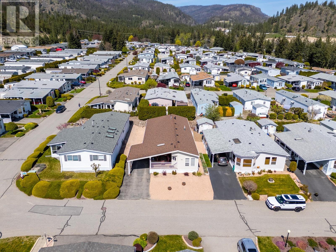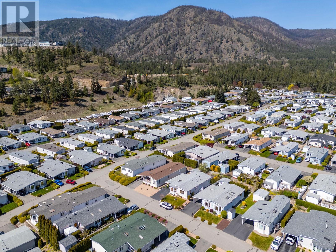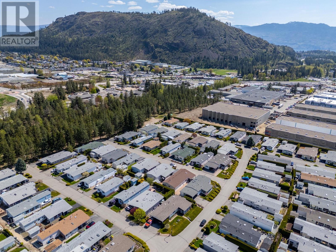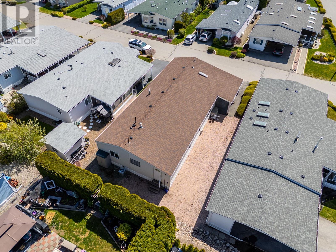1850 Shannon Lake Road Unit# 110 West Kelowna, British Columbia V4T 1L6
$449,800Maintenance, Pad Rental
$625 Monthly
Maintenance, Pad Rental
$625 MonthlyStep into comfort with this beautifully maintained 1,764 sq ft double-wide manufactured home, ideally situated in the sought-after Crystal Springs community. Boasting 3 bedrooms, 2 full bathrooms, a formal dining area, and a spacious living room - there is plenty of space to spread out and entertain. You'll love the large island kitchen with counter & cabinet space galore. Huge primary suite with 4 piece ensuite bathroom and laundry. No shortage of storage space with an interior storage room as well as 2 sheds outside. Crystal Springs is a pet-friendly community, allowing one small dog or cat, and offers guest accommodations, a clubhouse for events, and RV-sized rental spaces for motorhomes or boats. Some furniture included. (id:23267)
Open House
This property has open houses!
11:00 am
Ends at:1:00 pm
Property Details
| MLS® Number | 10345420 |
| Property Type | Single Family |
| Neigbourhood | Shannon Lake |
| Community Features | Seniors Oriented |
| Parking Space Total | 1 |
Building
| Bathroom Total | 2 |
| Bedrooms Total | 3 |
| Constructed Date | 1995 |
| Cooling Type | Central Air Conditioning |
| Heating Type | Forced Air |
| Roof Material | Asphalt Shingle |
| Roof Style | Unknown |
| Stories Total | 1 |
| Size Interior | 1,764 Ft2 |
| Type | Manufactured Home |
| Utility Water | Municipal Water |
Parking
| Carport |
Land
| Acreage | No |
| Sewer | Municipal Sewage System |
| Size Total Text | Under 1 Acre |
| Zoning Type | Unknown |
Rooms
| Level | Type | Length | Width | Dimensions |
|---|---|---|---|---|
| Main Level | Storage | 7'7'' x 9'0'' | ||
| Main Level | 4pc Bathroom | 7'9'' x 7'8'' | ||
| Main Level | Bedroom | 10'11'' x 12'0'' | ||
| Main Level | Bedroom | 10'1'' x 10'1'' | ||
| Main Level | 4pc Ensuite Bath | 7'7'' x 12'1'' | ||
| Main Level | Primary Bedroom | 15'7'' x 16'0'' | ||
| Main Level | Living Room | 15'6'' x 16'6'' | ||
| Main Level | Dining Room | 13'5'' x 17'10'' | ||
| Main Level | Kitchen | 13'5'' x 14'10'' |
Contact Us
Contact us for more information

